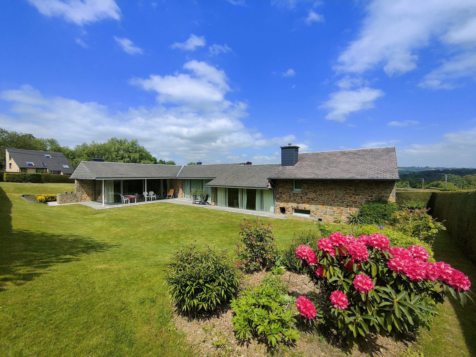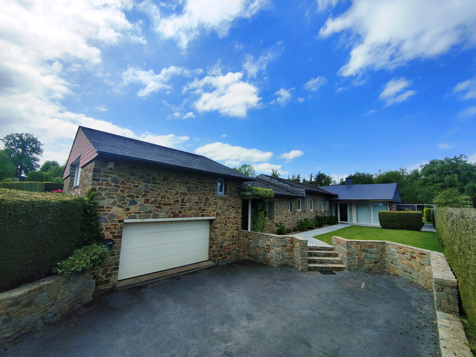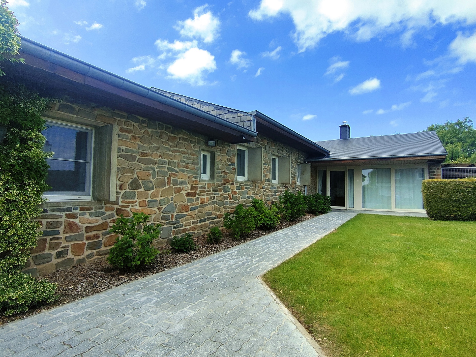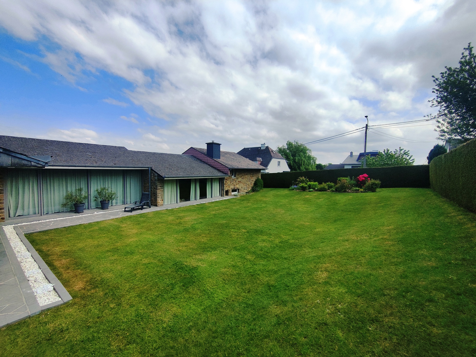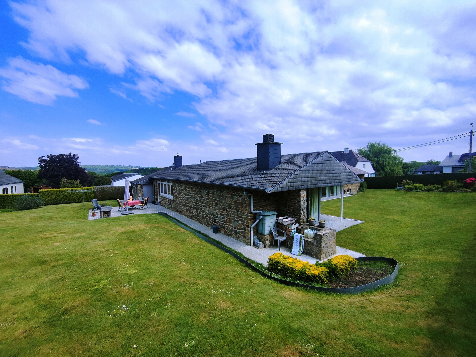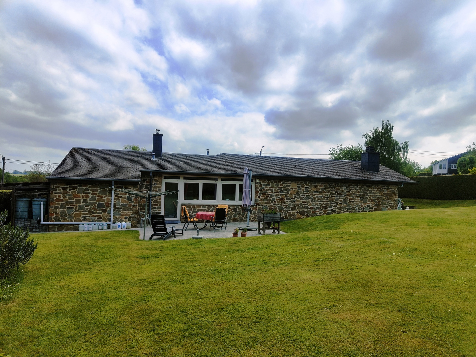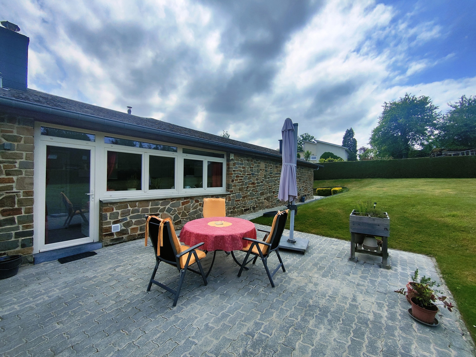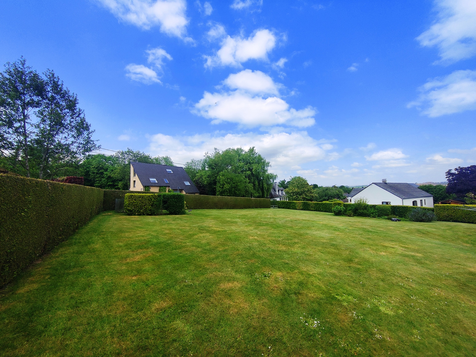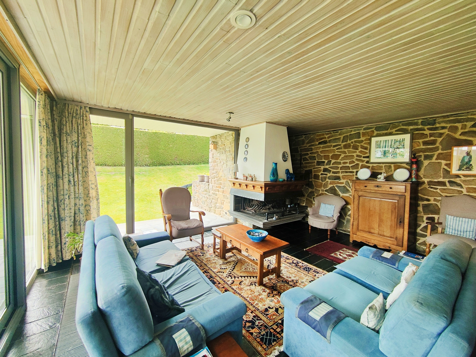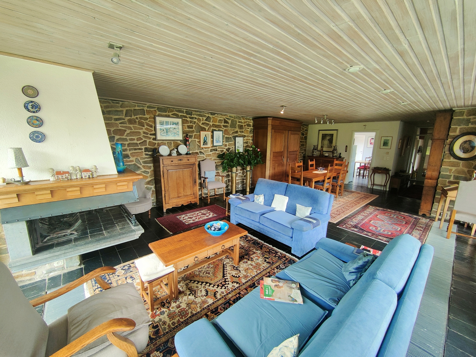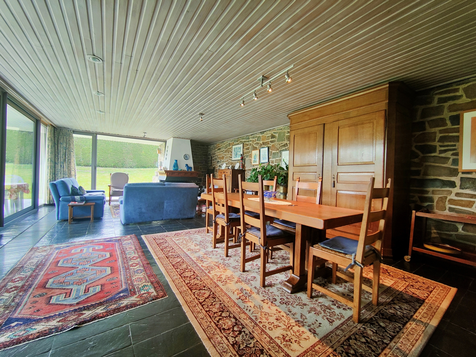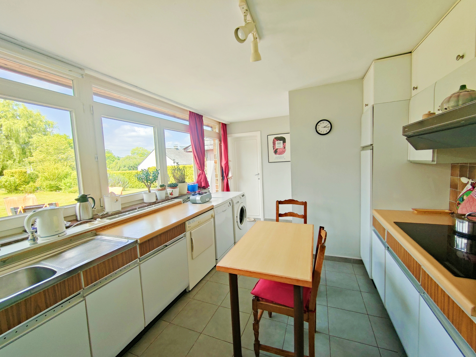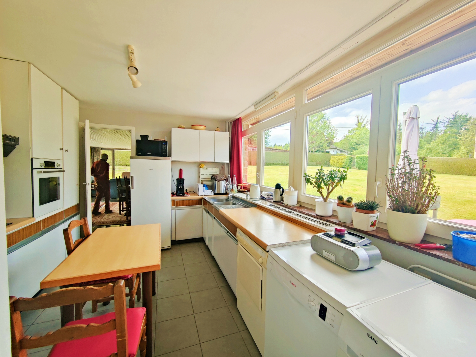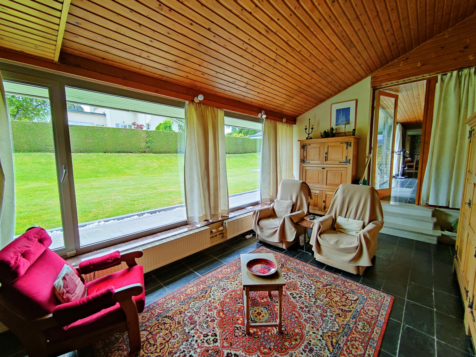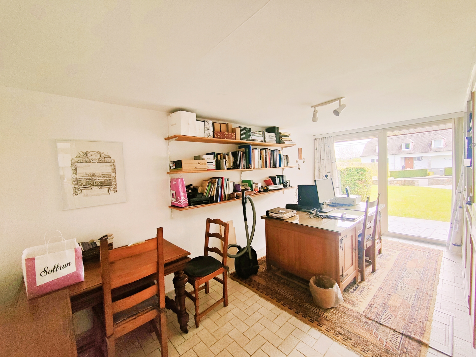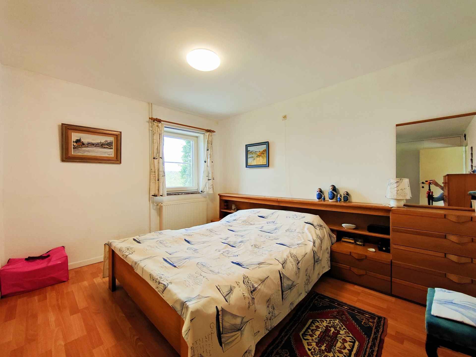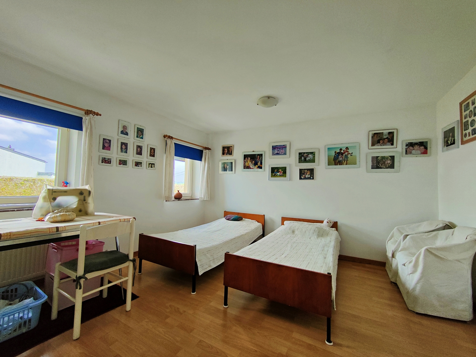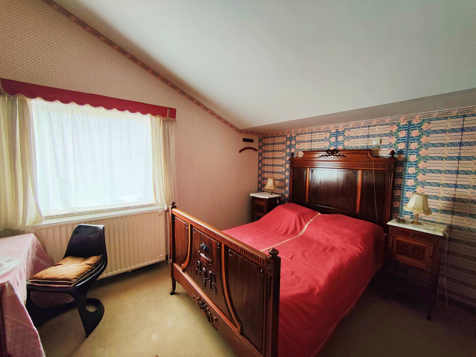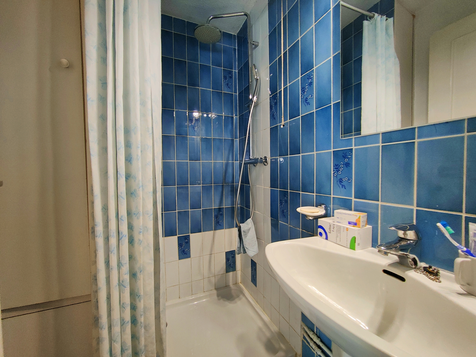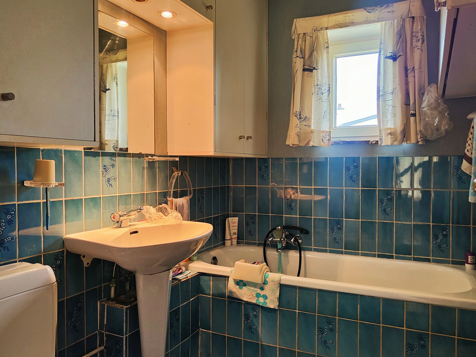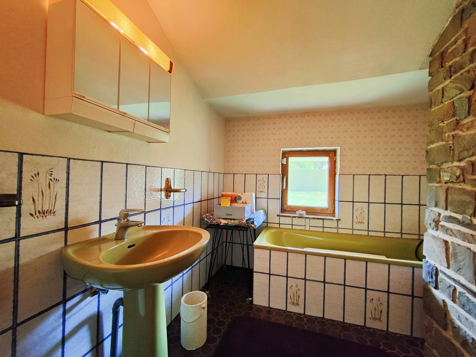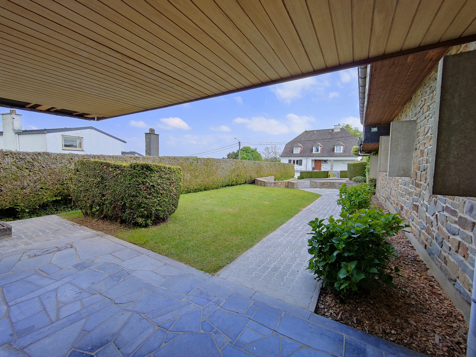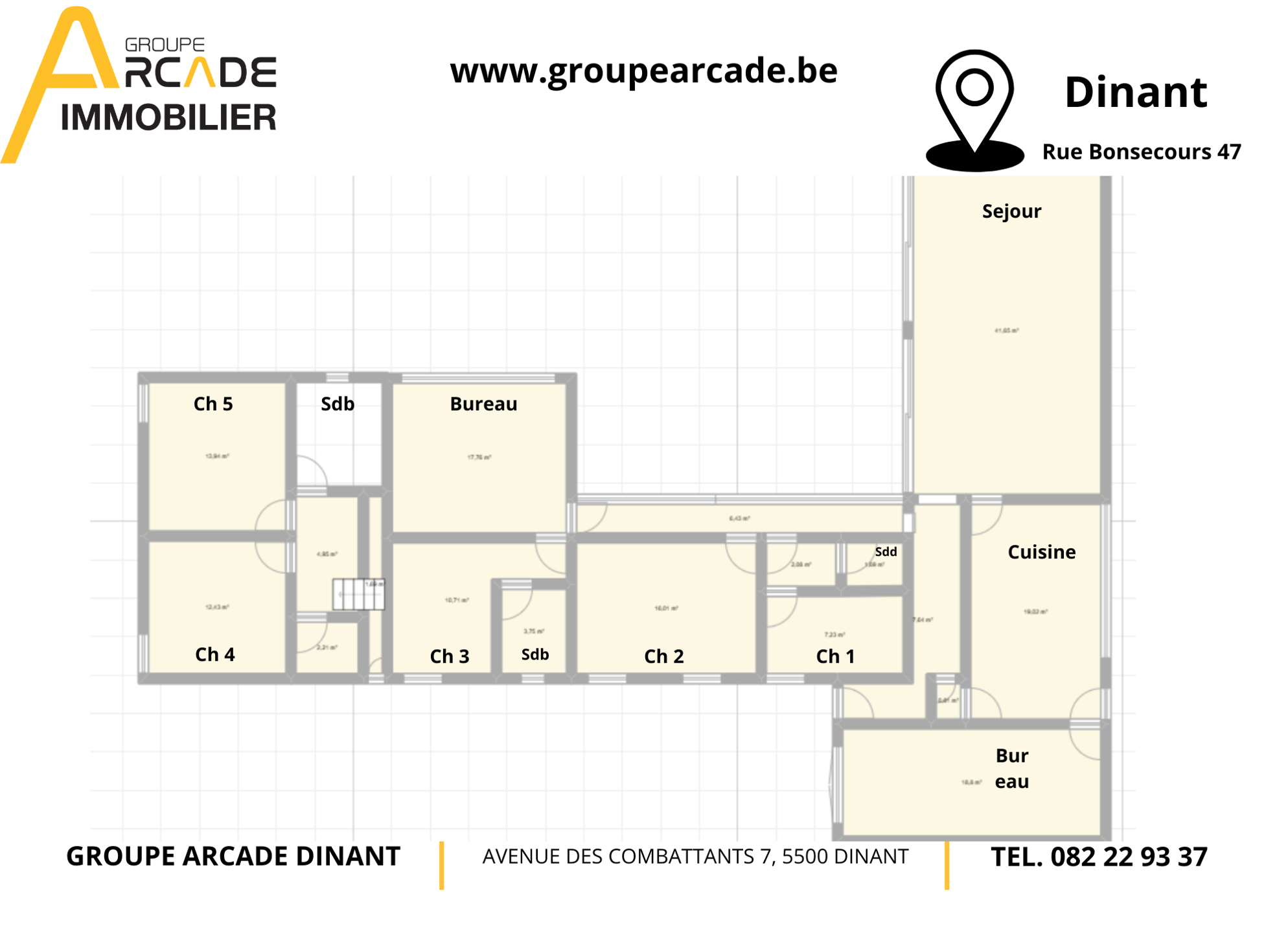- 236 m²
- 5
- 3
- 1
Description
Groupe Arcade is offering from €398,000 for this mostly single-storey villa in the sought-after Bonsecours district. Built in 1968 in yellow sandstone on and with land in a residential area, all beautifully maintained by the owners. Composition: Entrance hall with cloakroom and wc, living room with open fireplace and large picture windows overlooking the garden, furnished and semi-fitted kitchen (to be updated), study, storeroom, boiler room, night hall, 1x master suite with bathroom, 4x bedrooms including 1x with shower room, 1x shower room and 1x bathroom, attic, winter lounge/games room, garage, cellar, ventilated voids. Terraces and wooden sheds, access to the property via the road, parking, garden entirely surrounded by hedges. Possibility of professional use thanks to a second private entrance. Artificial slate roof, aluminium and pvc Dv frames, central heating on oil-fired boiler and electric boyler for hot water, open fire; new wood burner, electricity not approved. Net Rc 1.422€. PEB E 369kwh/m² year. E. tot. 101.817 kwh/year n° 2025051503970 (offers subject to acceptance by owners)
General
- Reference 6780603
- Category House
- Furnished No
- Number of bedrooms 5
- Number of bathrooms 3
- Garden Yes
- Garage Yes
- Terrace Yes
- Parking Yes
- Habitable surface 236 m²
- Ground surface 1741 m²
Building
- Construction year 1968
- Number of garages 1
- Outside parking Yes
- Ventilated space Yes
Basic Equipment
- Access for people with handicap No
- Kitchen Yes
- Type (ind/coll) of heating individual
- Elevator No
- Double glass windows Yes
- Type of heating oil (centr. heat.)
- Type of kitchen semi fitted
- Bathroom (type) shower and bath tub
- Type of double glass windows thermic isol.


