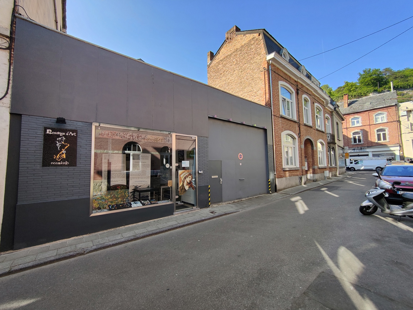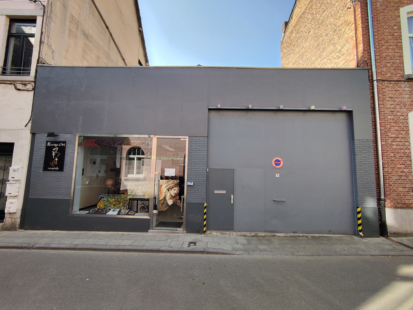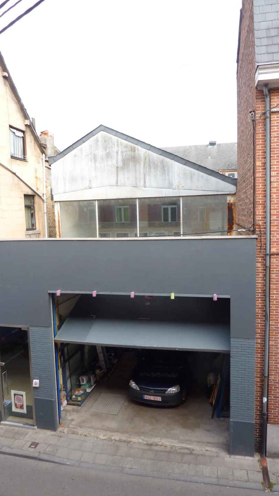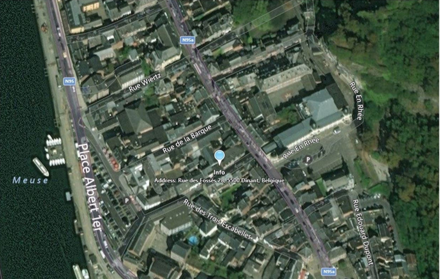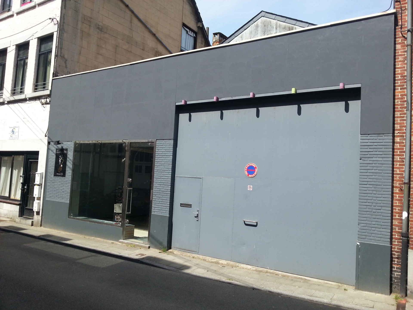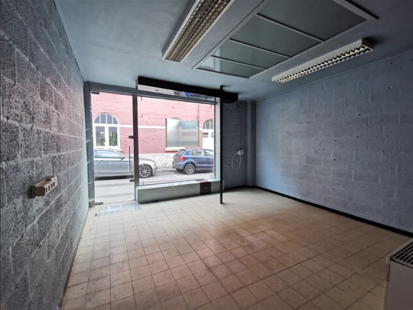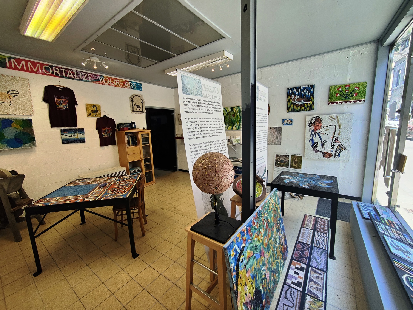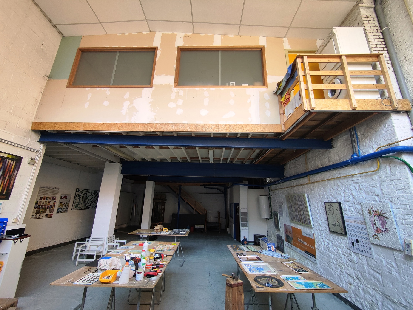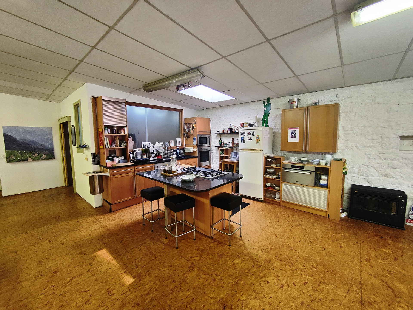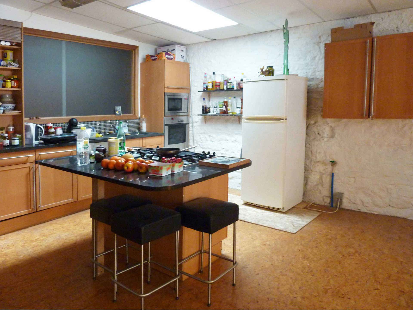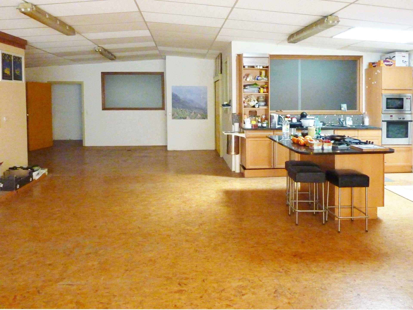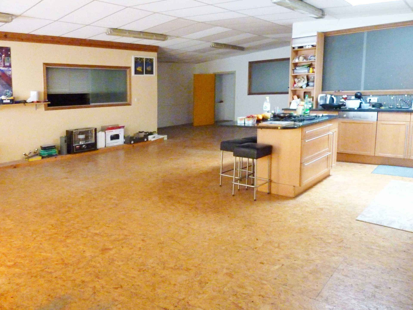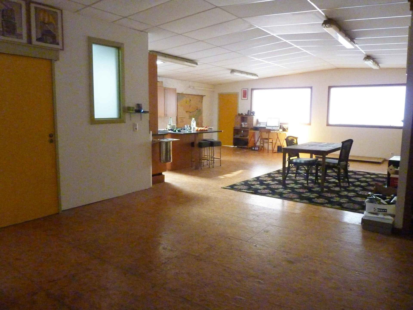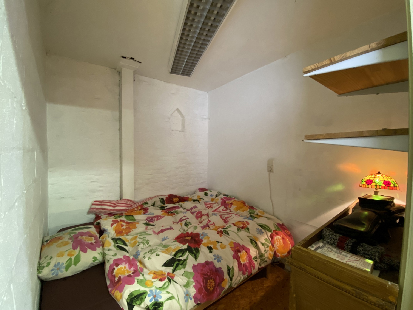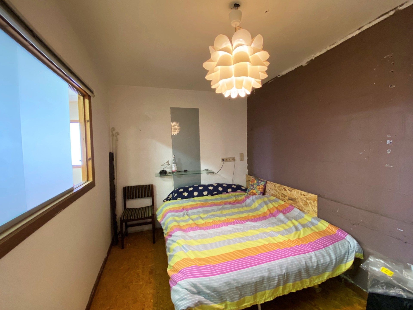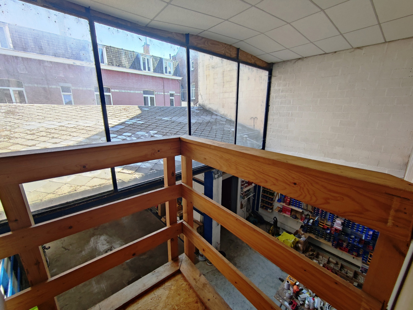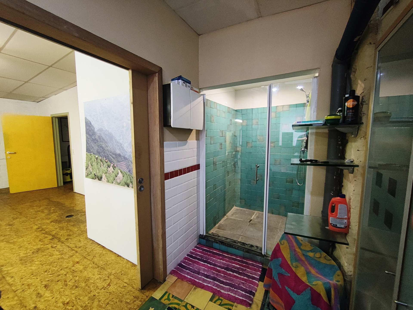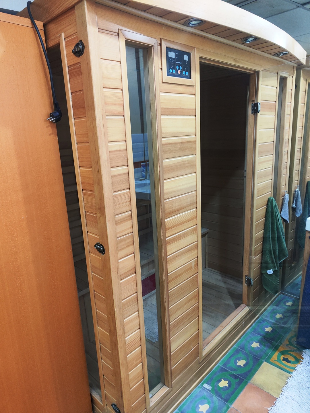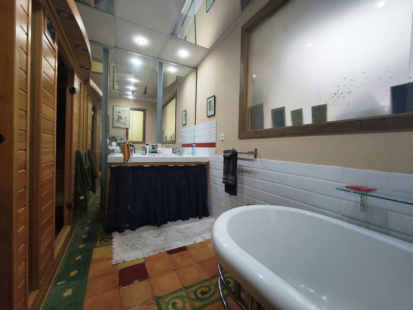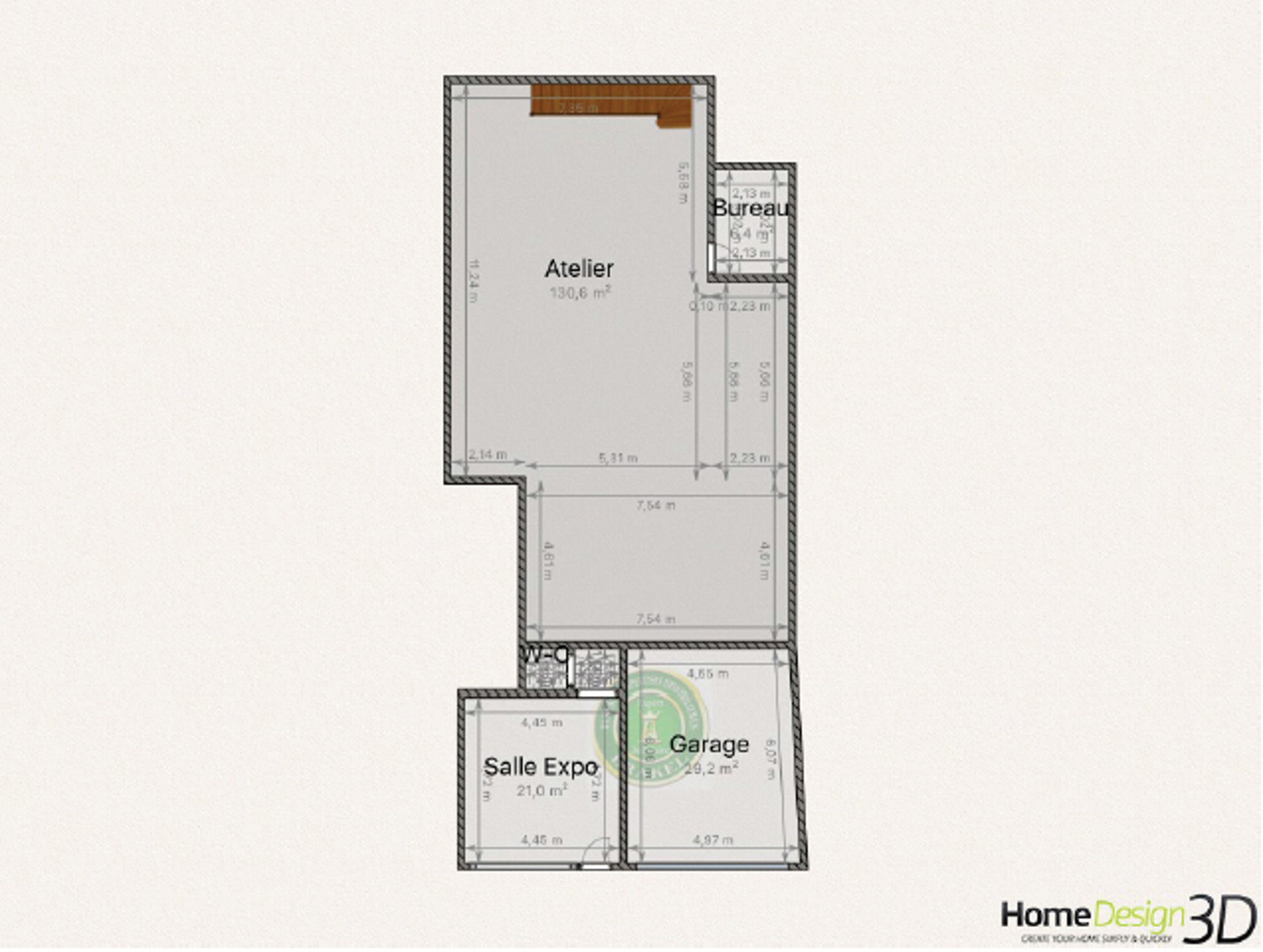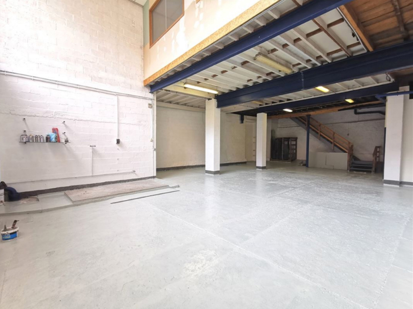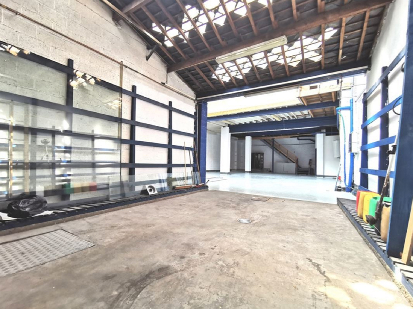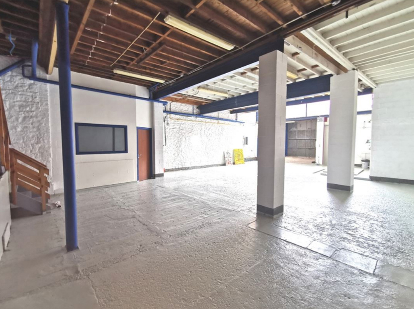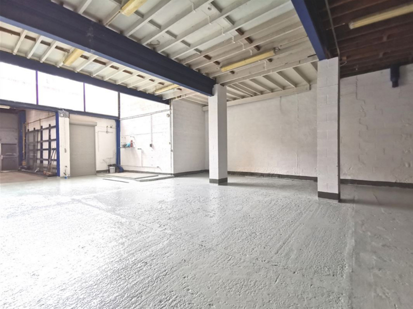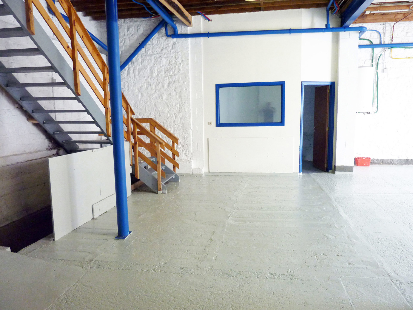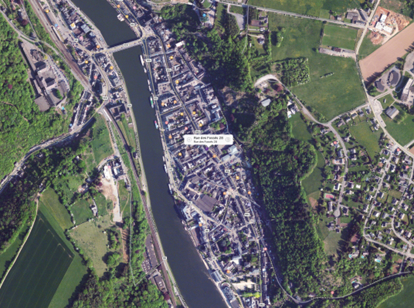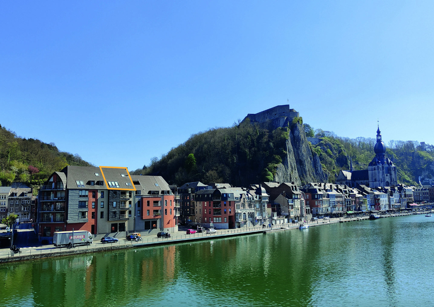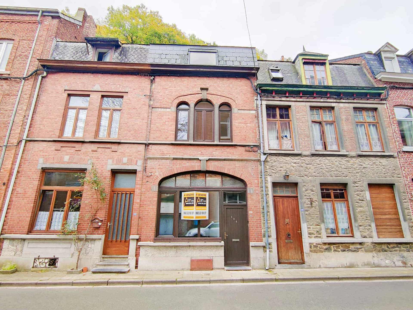- 337 m²
- 2
- 1
- 1
Description
Groupe Arcade is offering this property complex comprising a 23m² showroom or office/reception area with toilet, a 180m² warehouse with garage for a high-sided vehicle, cellar and office, and a 116m² loft on the first floor (comprising a large living room with open-plan kitchen, 2x bedrooms or offices, toilet, bathroom with shower, bath and sauna, and a small balcony) that could also be used as offices with a refectory. Multiple possibilities for occupying the premises. The office or shop with its 4.47 m shop window on the ground floor can be separated from the rest of the building by an electric shutter. Miscellaneous: 2x entrances, 1x bi-hourly electricity meter with approved installation, 1x water meter, 1x town gas supply. No heating system. Great opportunity for a business. Rc net 1160€ PEB E 372 kwh/m² an - E tot. 36 044kwh/year n° 20230607030815
General
- Reference 5832339
- Category Multi-purpose building
- Furnished No
- Number of bedrooms 2
- Number of bathrooms 1
- Garage Yes
- Terrace No
- Habitable surface 337 m²
- Ground surface 213 m²
- Availability at the contract
Building
- Number of garages 1
- Inside parking Yes
General Figures
- Built surface (surf. main building) 216
- Width at the street 10.3
- Number of toilets 2
- Number of showerrooms 1


