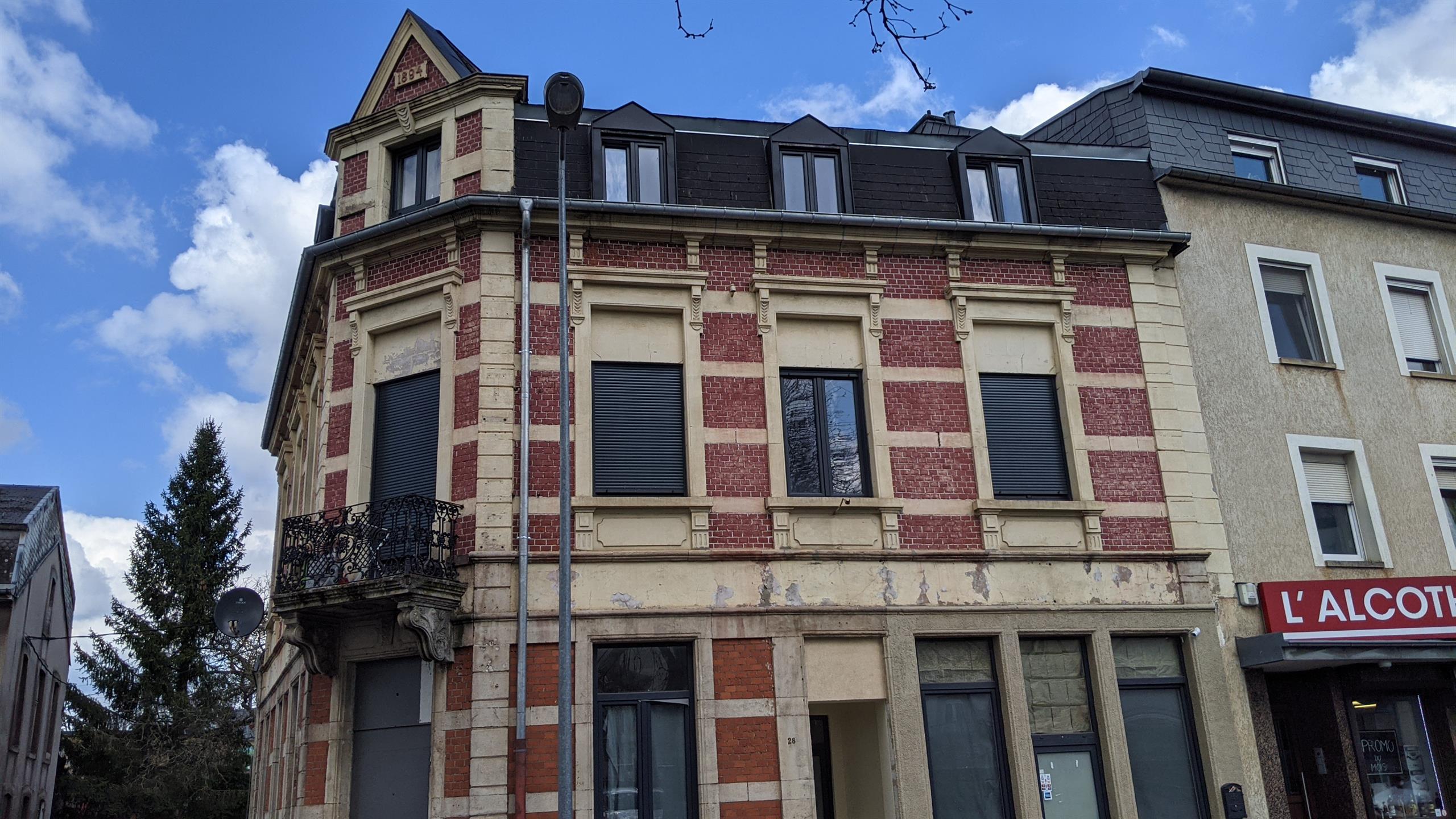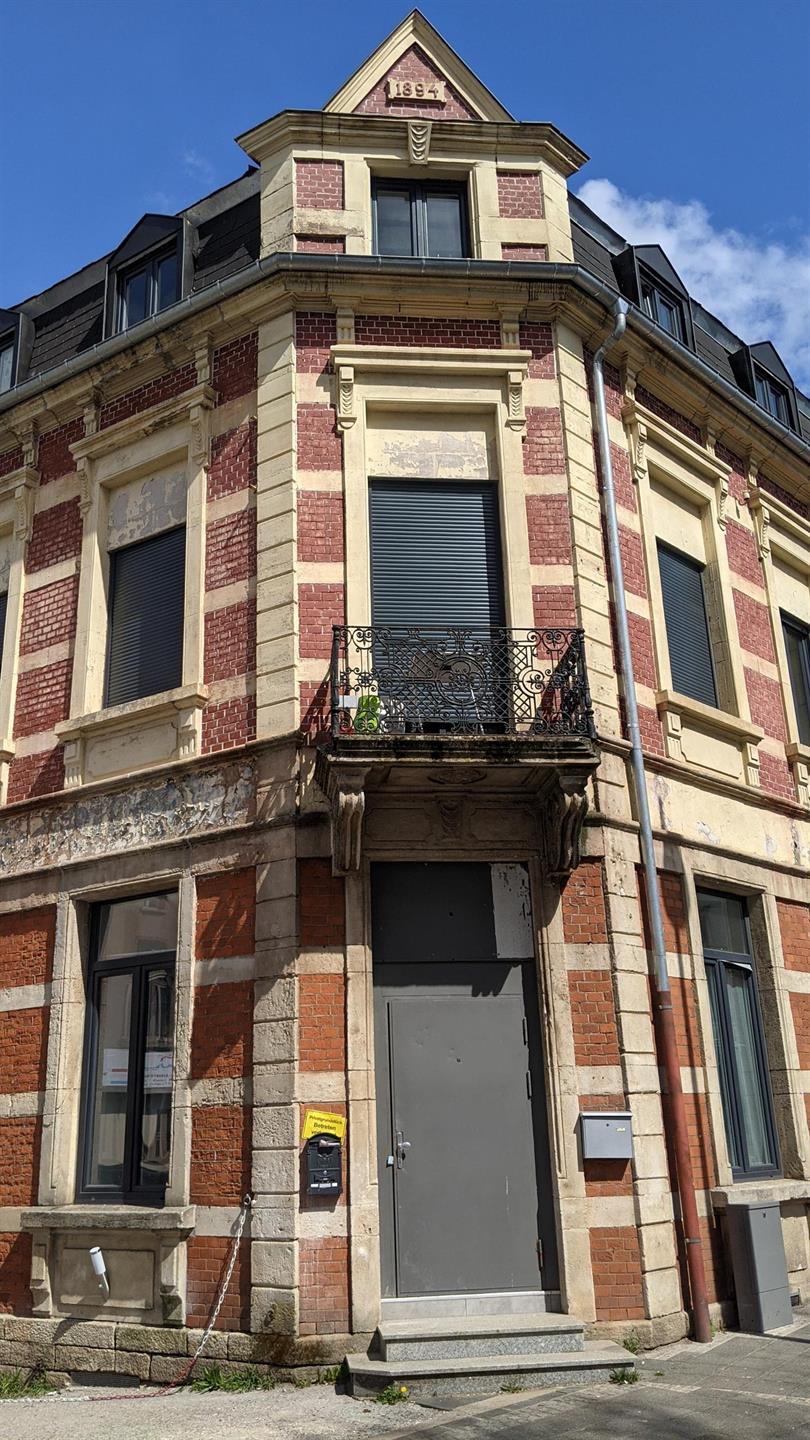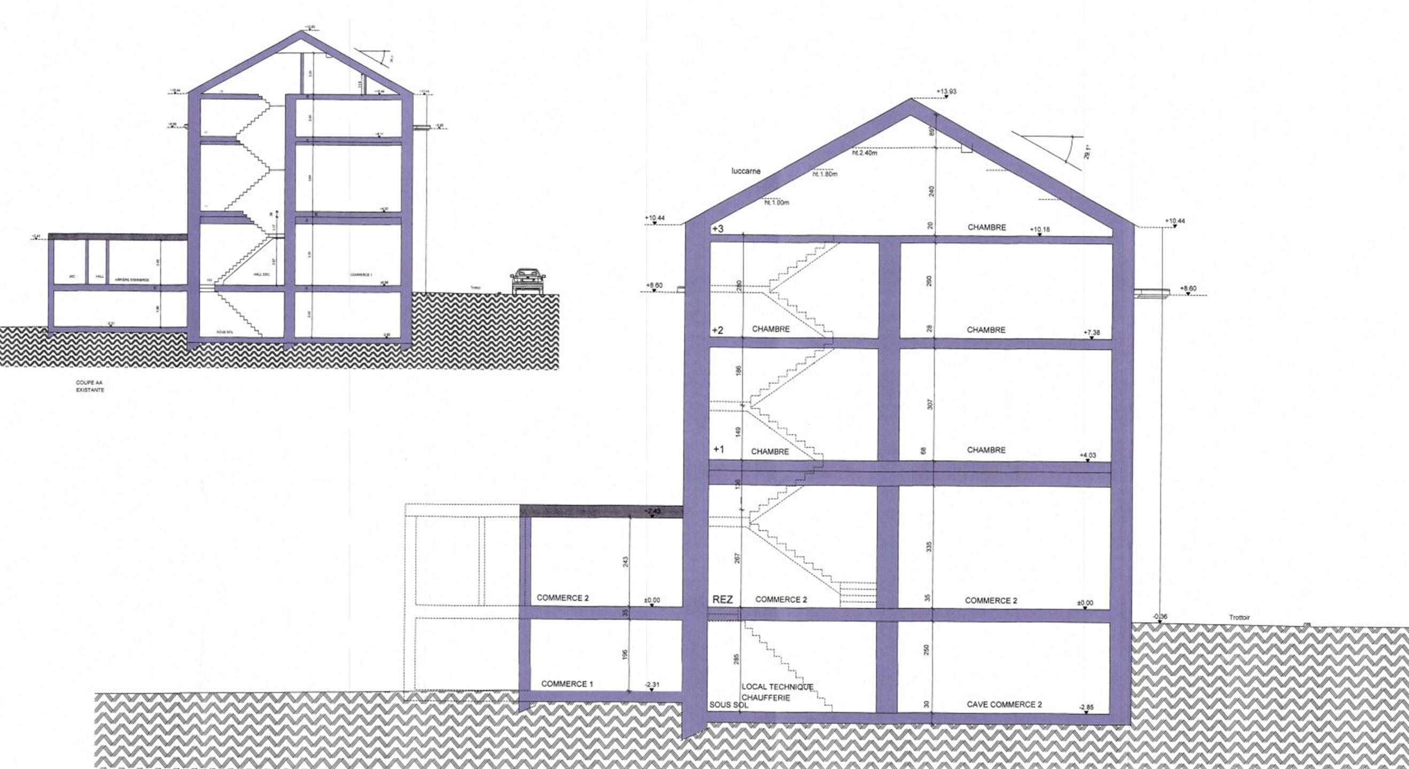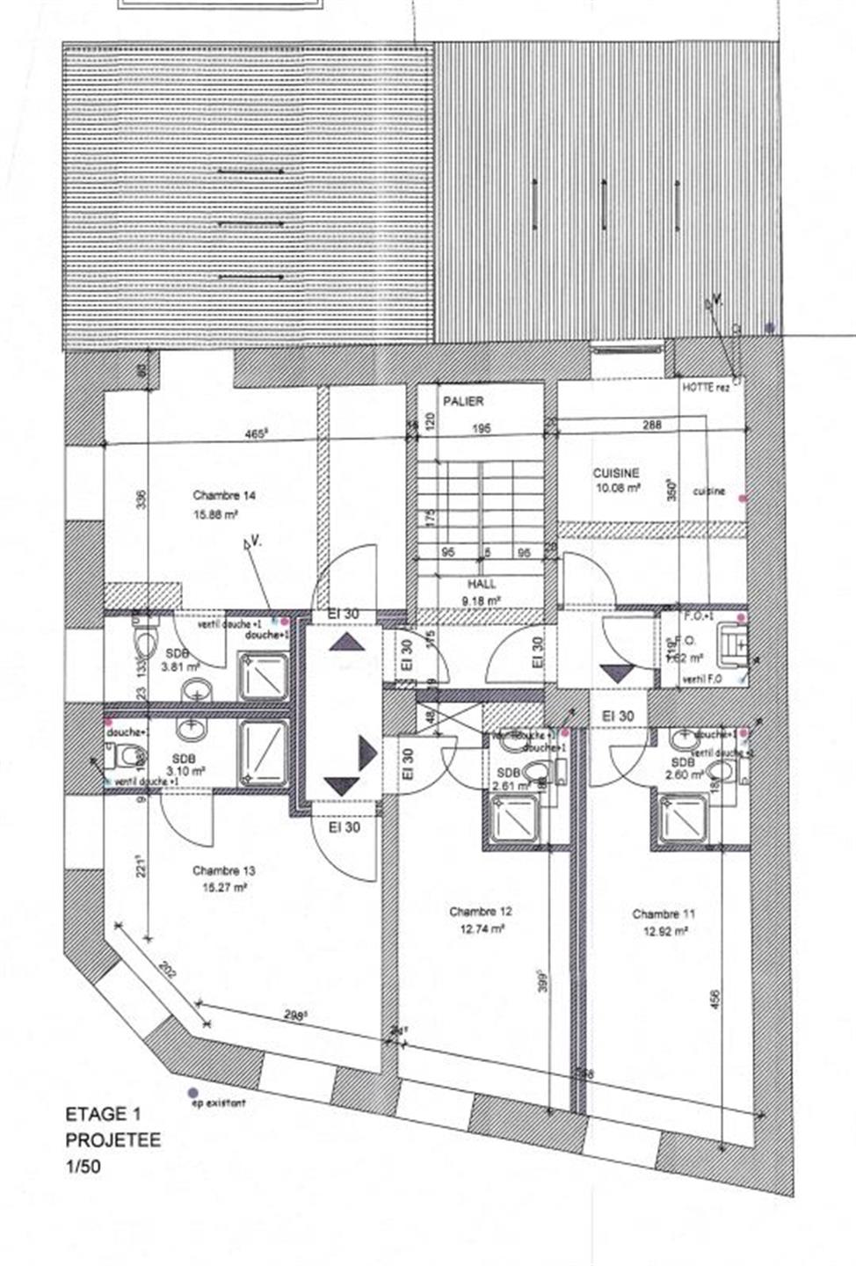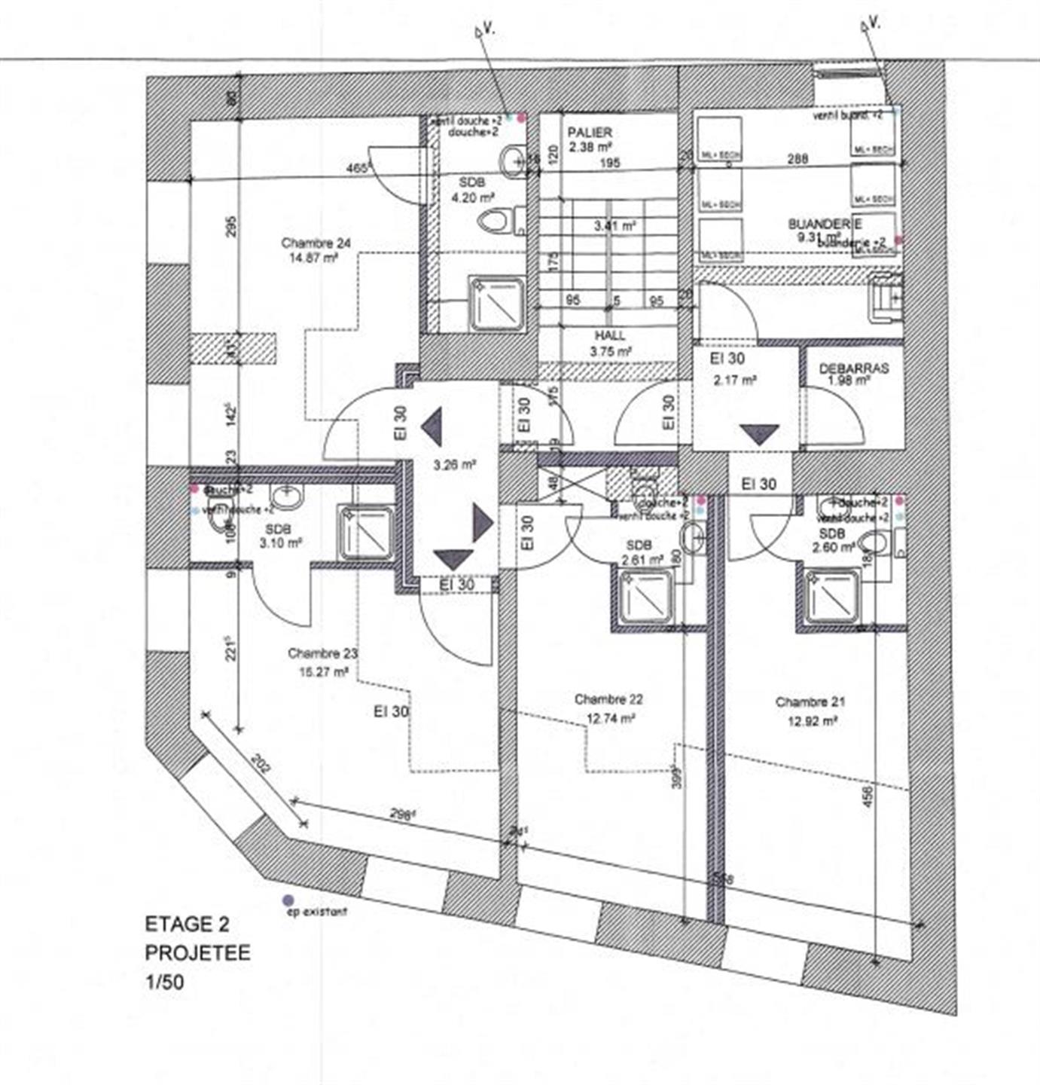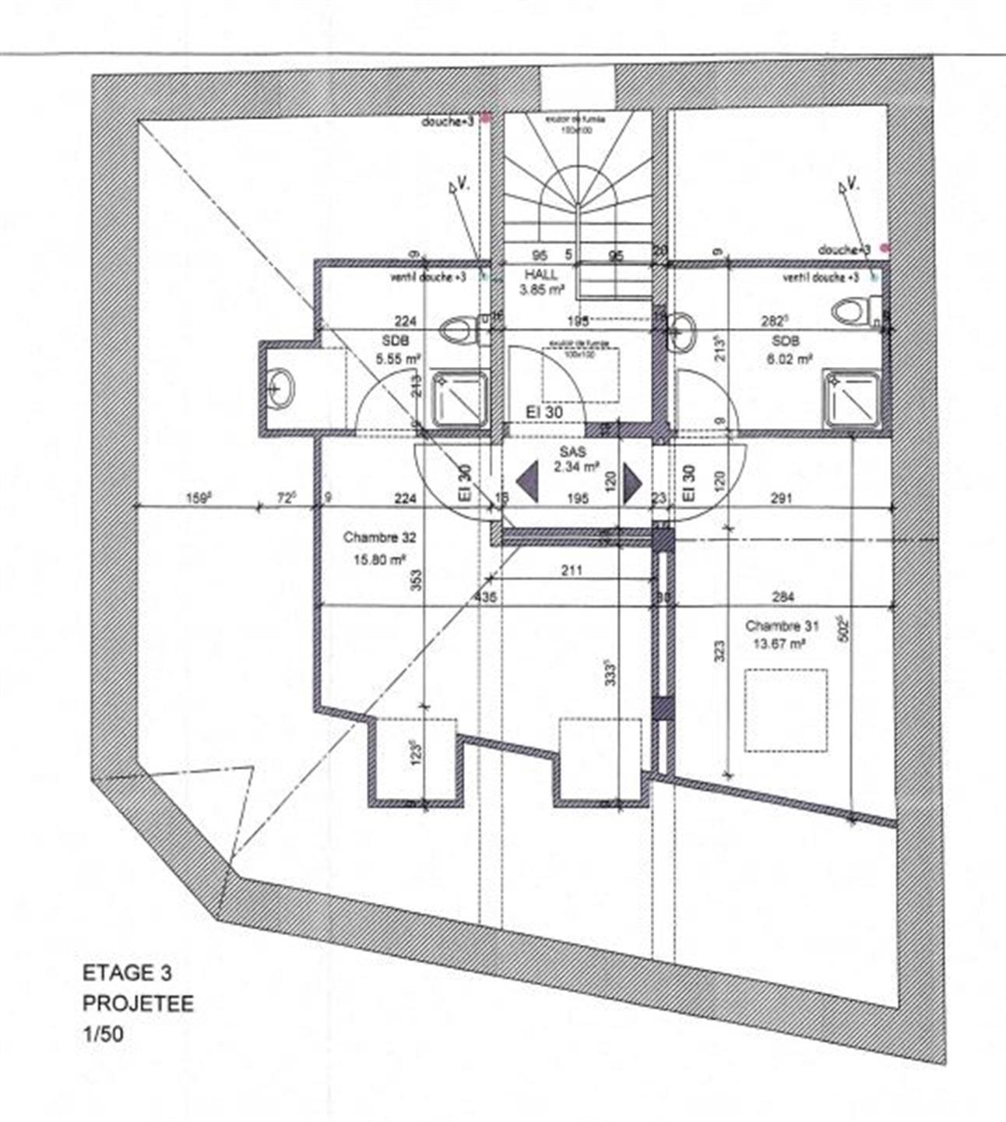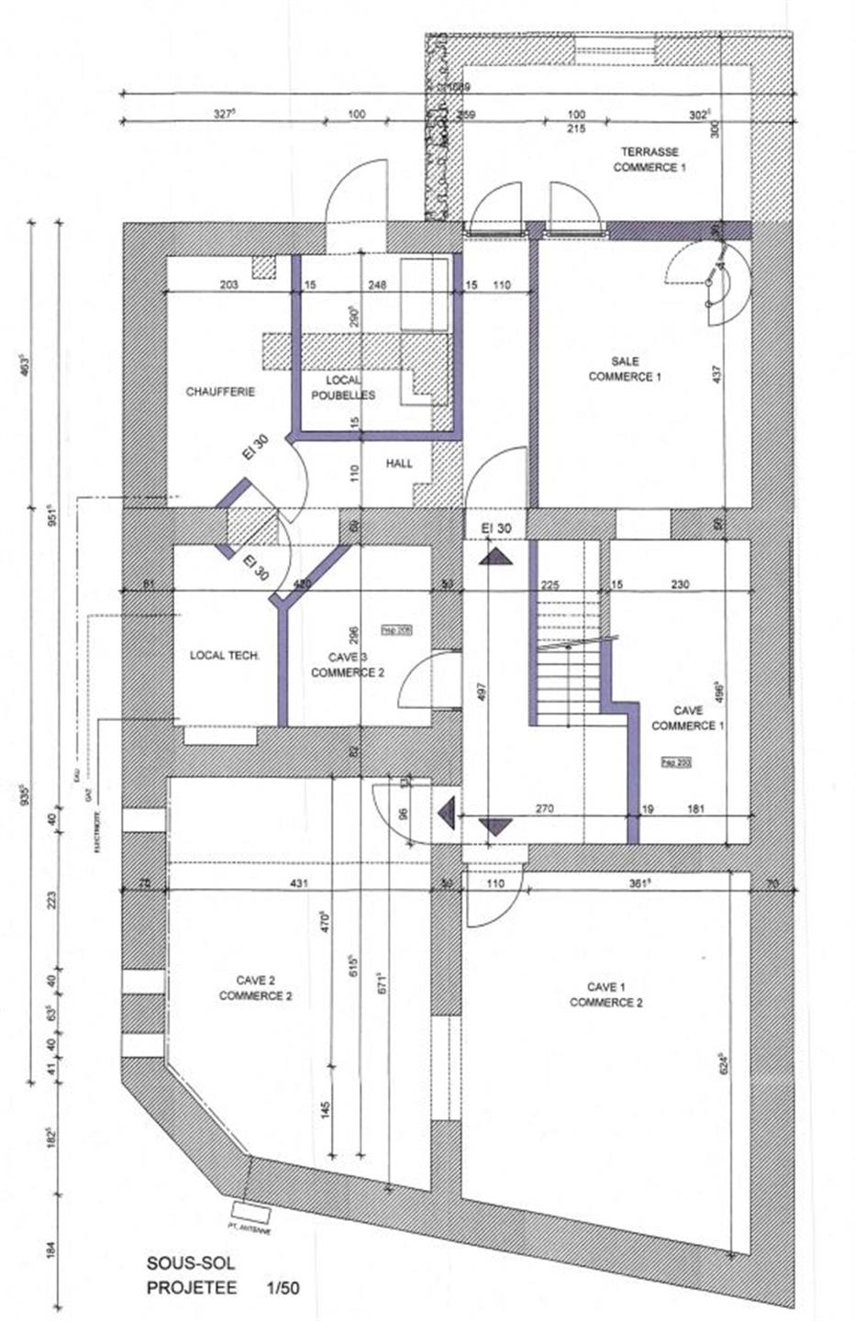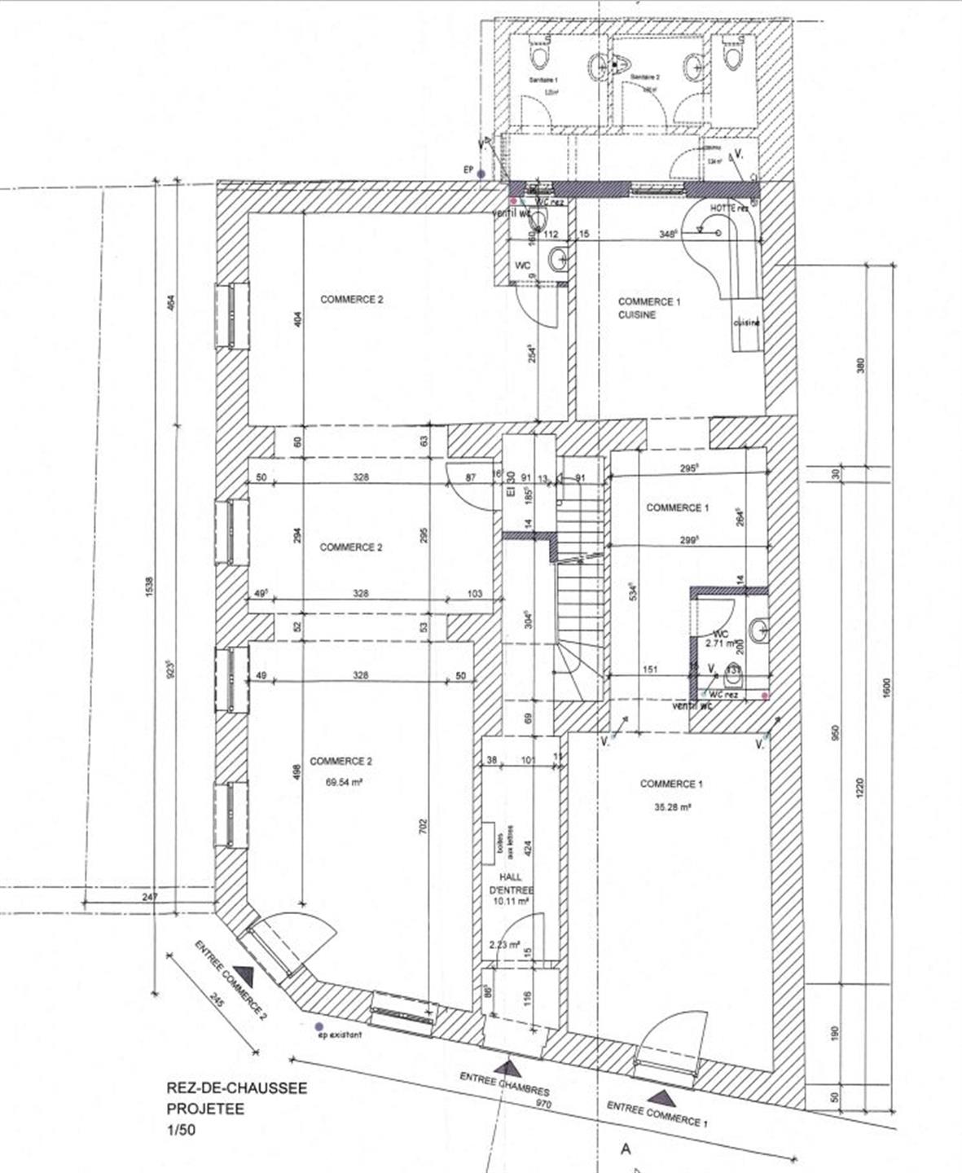- 355 m²
- 10
- 10
Description
The Groupe Arcade is pleased to present a mixed-use building with 2 commercial areas located in a town of Esch-sur-Alzette in a lively district. Renovated in 2016, the property now consists of: Ground floor (128m²): an entrance hall, 2 commercial spaces, 1 kitchen, 3 separate toilets 1st floor (90m²): 4 bedrooms with 4 private shower rooms, a kitchen, a common hall; 2nd floor (90m²): 4 bedrooms with 4 private shower rooms, a laundry room, a common hall; 3rd floor (47 m²): 2 bedrooms with 2 private shower rooms, a common hall; Basement: a technical room, a boiler room, a garbage room, 2 cellars for commercial spaces. There is the possibility of making 10 different addresses for tenants. Good to know: Glazing: double; Frame: PVC Shutter: on the first floor; Heating: gas Non-contractual information not binding on the agency.
General
- Reference 4362783
- Category Multi-purpose building
- Furnished No
- Number of bedrooms 10
- Number of bathrooms 10
- Garage No
- Terrace Yes
- Parking No
- Habitable surface 355 m²
- Availability 20/04/2021
Building
- Construction year 1894
- Inside parking No
- Outside parking No
- Renovation (year) 2016
Name, category & location
- Number of floors 2

